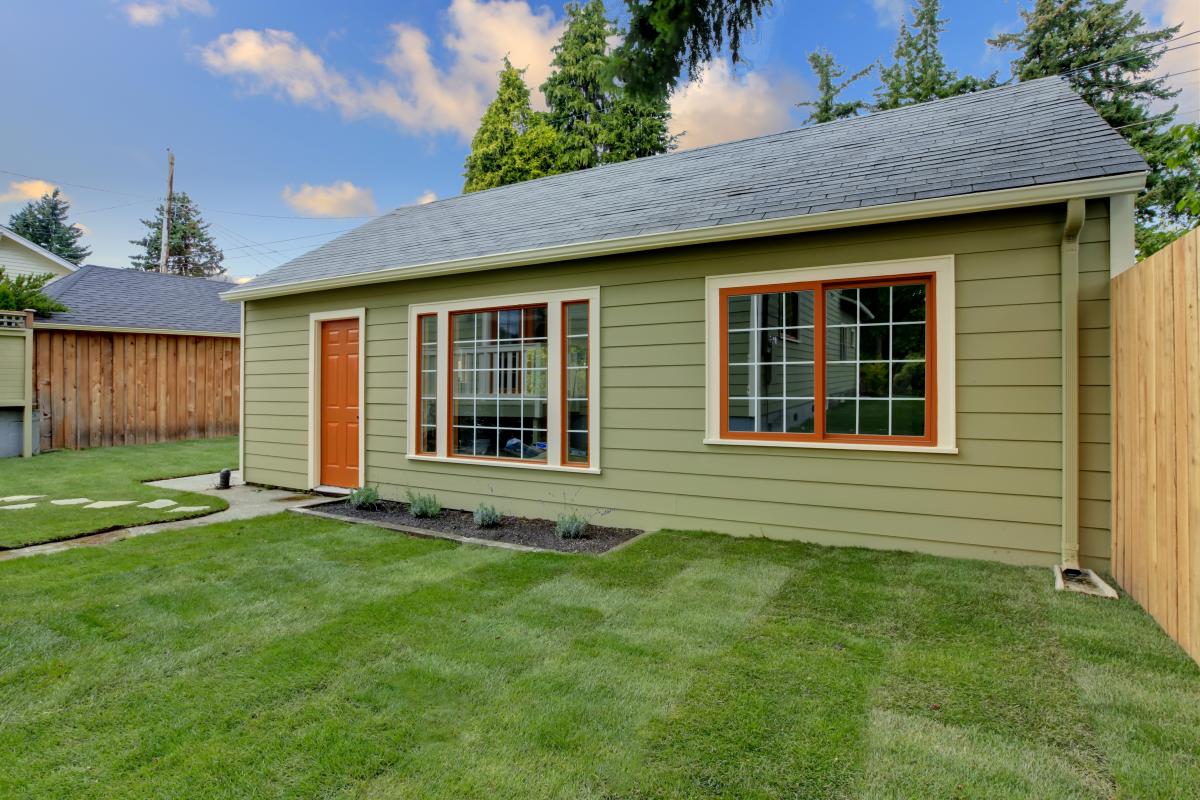Practical strategies for balancing state ADU goals with neighborhood capacity
D’Andre D. Lampkin, MSci HSEM, is the founder of the D’Andre D Lampkin Foundation and a city planning advisor. He can be reached at dlampkin@lampkinfoundation.org.
California’s accessory dwelling unit (ADU) laws opened a fast lane for homeowners to add small, independent homes to existing lots. For city leaders, the question isn’t whether ADUs are coming: It’s how to manage them so that streets function, services keep up with increased demand, and public trust grows.
Discretionary review is out. Clear, codified rules are in
State law requires cities to approve ADUs using objective standards. The statute narrows where cities can require parking and limits the fees and setbacks that used to stall small units. Yet within that framework, cities can still define objective design, plan for infrastructure, manage curb space, and communicate openly about approvals and impacts. As city officials reexamine their ADUs standards, they are also hearing a consistent set of concerns from residents and small businesses, such as:
- Parking pressure. Legacy neighborhoods weren’t striped or signed for today’s demand. Where curb space is already near capacity, even a few new driveways or curb cuts can change circulation and access.
- Infrastructure pinch points. Plumbing, sewer capacity, and power transformers often become the first constraints, not bedroom counts.
- Transparency gaps. Ministerial or automatic approvals can feel invisible to neighbors. When the rules, such as ministerial approvals, aren’t understood, rumors fill the void.
- Loophole exploitation. A minority of developers are trying to “stack” allowances into de facto multifamily apartments — without the services to match.
However, ministerial doesn’t mean anything goes: Objective standards still shape outcomes. Here’s how cities can respond to these concerns while meeting the statute’s requirements.
Use evidence-based parking management
The statute narrows parking requirements, especially near transit, but cities can still manage curb space in documented high‑stress zones. Practical options include residential permit districts with guest allowances; parking agreements with underused lots; and curb management that keeps access clear for schools, seniors, and small businesses. Tie these tools to measured occupancy (e.g., periodic counts) so that standards remain objective and defensible.
Tighten objective design standards
Make the rules specific and measurable: Set a simple height cap, require higher sills or obscure glass for second-story windows that face neighbors, locate the ADU behind the main house, and show where trash bins and equipment will be placed and screened. Clear illustrations reduce staff time, create predictability for homeowners, and minimize neighbor conflict.
Close loopholes without overreaching
Within state limits, refine definitions and tables so applicants can’t turn ADUs into de facto multifamily buildings. For example: To avoid duplex-like frontage and reduce side-yard impacts, keep the main house as the only front-facing primary door and require the ADU entrance to face a side/rear/alley and sit at least 10 ft behind the main house. Additional features, such as a non-abutting façade or size requirements for landings, can also help ensure buildings are designed appropriately. The key is to make these rules objective, measurable, and in the code — not negotiated case by case.
Align approvals with a micro‑capital plan
ADUs add people to existing blocks, which can strain small pieces of local infrastructure. A micro-capital plan can help city officials roll out small, fast upgrades that keep services reliable as new units come online. For example:
- Electric reliability. Swap in a slightly larger neighborhood transformer on a block where added demand could cause flickering lights or brownouts.
- Street safety. Add painted sight line markings near new driveways so drivers and pedestrians can see each other sooner.
- Accessibility. Install ADA curb ramps at corners that are likely to see more foot traffic, strollers, and mobility devices.
- Water/sewer performance. Replace short, undersized house laterals or fix shallow dips so that pressure stays steady and lines don’t back up.
Use transparent, one-time connection or capacity charges — modest fees that cover the ADU’s fair share of any small upgrade needed to serve it (not routine maintenance). Publish a one-page explainer (What this upgrade is, why it’s needed here, what it costs, and how the fee is calculated) and link it from an ADU page so that homeowners see the direct benefit: reliable power and water, safer sight lines, and accessible corners.
Build transparency with a simple dashboard
A basic public dashboard can reduce anxiety about the ADU building process. Show monthly applications, approvals, and completions with generalized locations (not personal addresses), typical timelines, and links to your objective standards. Add a “What to Expect” guide covering inspections, utility coordination, and construction best practices.
Create affordability pathways with incentives
Not every ADU will be affordable, but cities can incentivize deed‑restricted units through fee deferrals or reductions for a recorded agreement to keep the rent affordable, expedite review through an approved plan library, or provide small grants for barrier‑free designs that help seniors age in place. These are opt‑in, objective, and compatible with ministerial processing.
Pilot partnerships near campuses and job centers
Where student or workforce pressure is acute, test master‑lease pilots with universities, hospitals, or major employers. The city helps standardize terms and inspections; the partner guarantees tenant placement at an attainable rent. Time pilot programs so that councils can evaluate results before scaling.
Remember to communicate
ADUs will keep evolving on energy, accessibility, and maybe even financing. The cities that stay ahead will treat this as continuous improvement: Track outcomes, share a simple dashboard, and tune standards where the data says to. When residents can see what you approved, why it works, and how you’re funding the small upgrades, they’re more willing to welcome the next home on their block.


